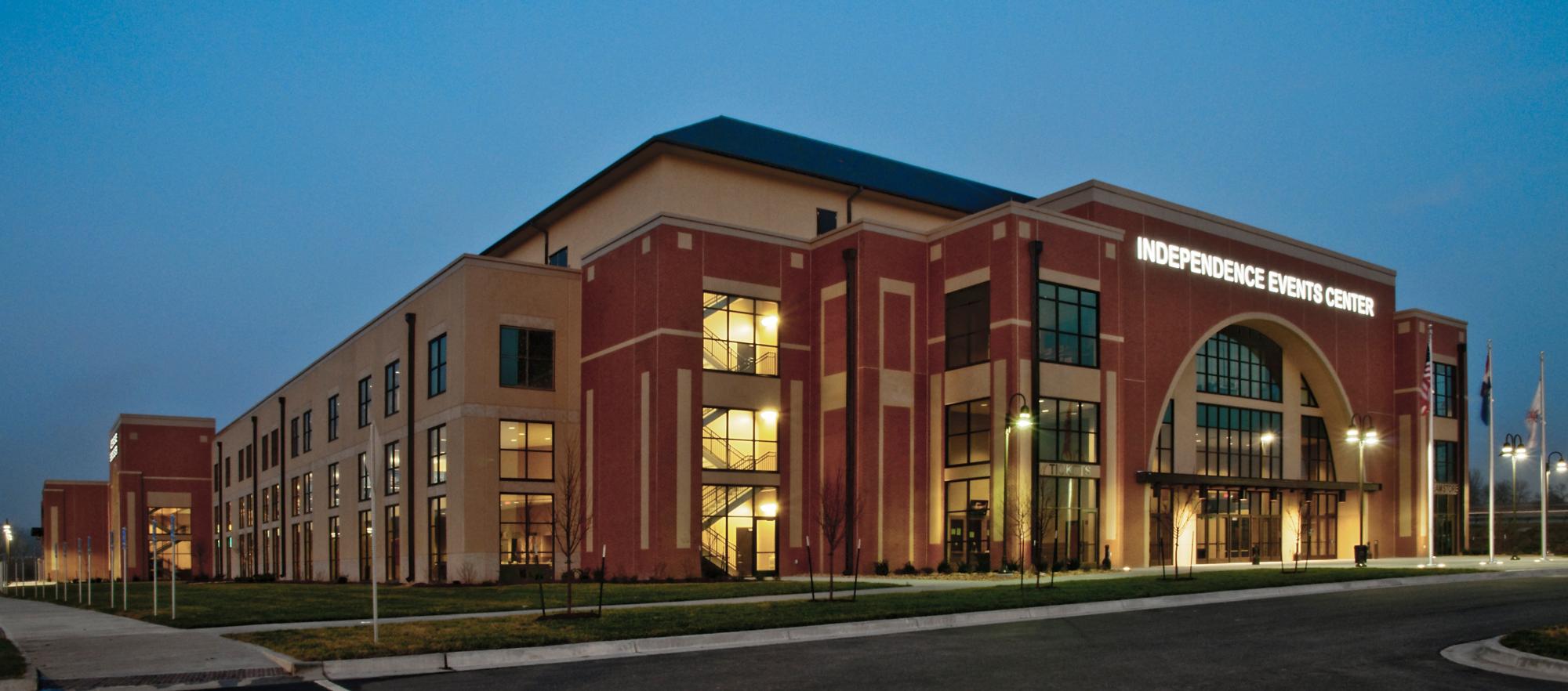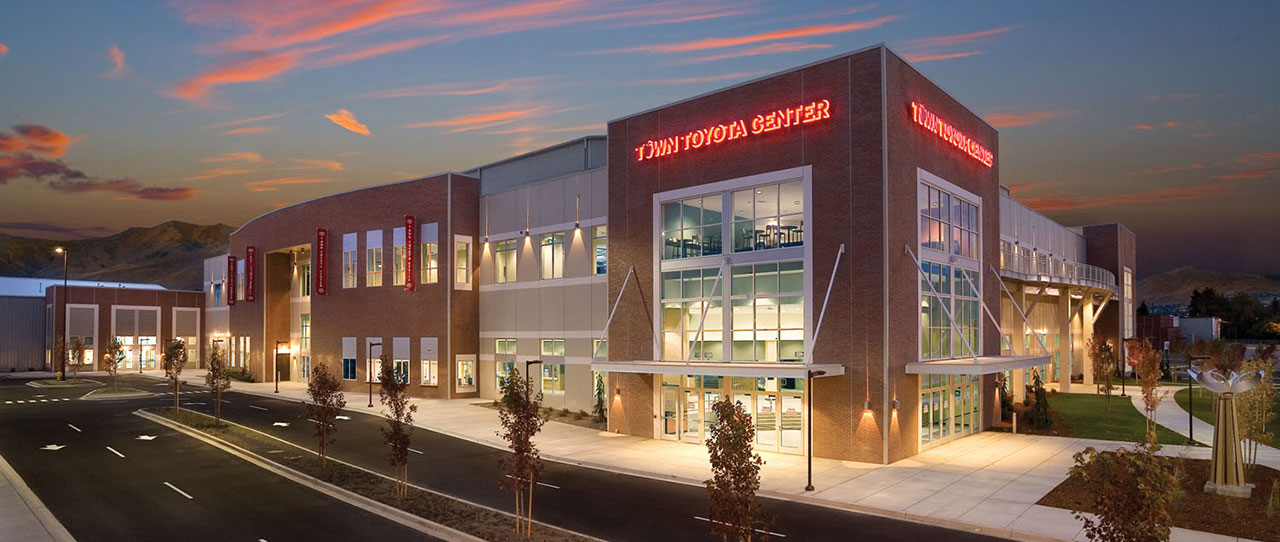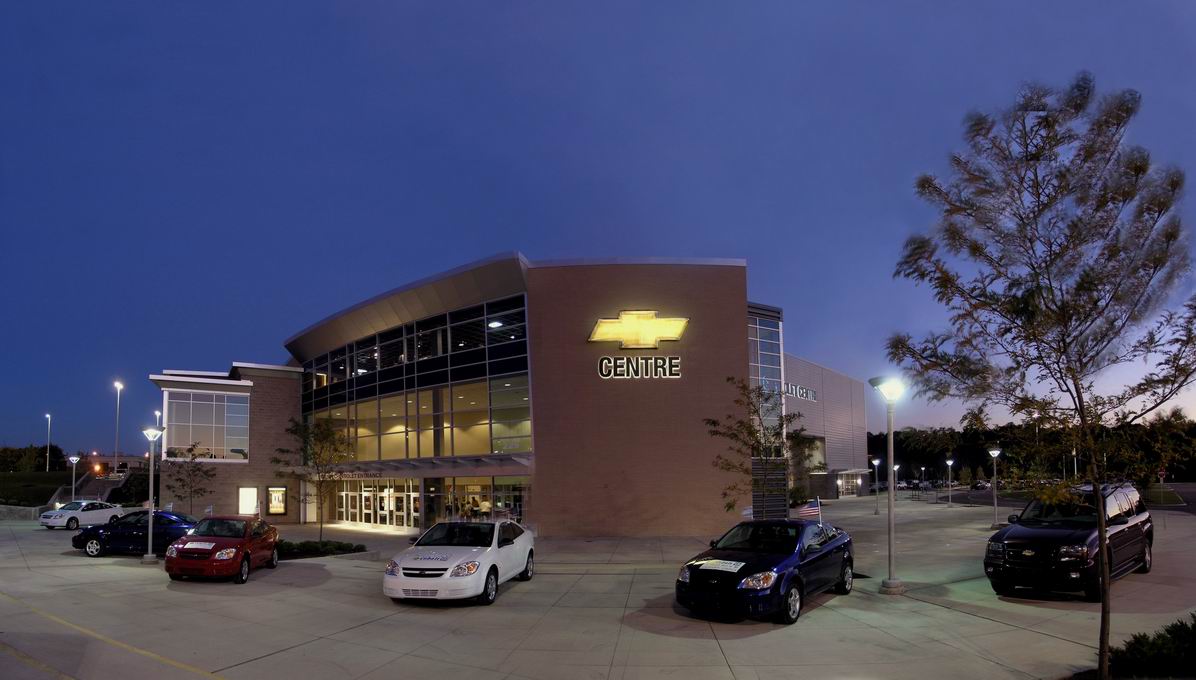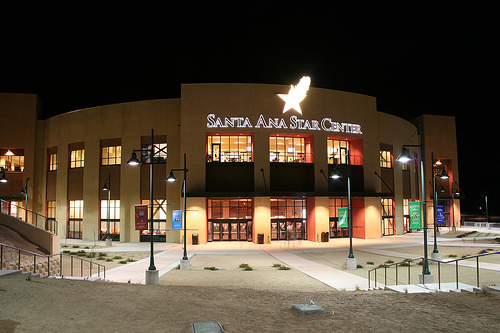The Allen Event Center is one component of a three million-square-foot mixed-use development in Dallas suburb Allen, Texas. This state-of-the-art facility is located within the mixed-use project called The Village at Allen and The Village at Fairview. It is considered one of the largest mixed-use projects in Texas. Combined development spans 400 acres and includes 2 million square feet of retail space and 1 million square feet of office, residential and hotel space.
It opened on November 9, 2009 with Reba McEntire performing as the grand opening artist. The Event Center is expected to host approximately 150 events each year, and have more than 1,000,000 visitors annually.
It features headline entertainers, professional sports and touring shows, trade shows, festivals, and cultural and community events.
- The event center has the capacity for approximately 8,500 seats.
- Double ice sheet venue. Anchor for the Village at Allen, a 180 acre mixed-use development.
- 6,200 seating for hockey; 7,500 seats for staged events in main facility; 300 seating in second ice facility.
- Overall project cost - $52.6 million
- Completion November 2009
Scope of Work: Feasibility Plan (GPI) Due Diligence (GPI) Business Plan (GPI) Design Concept (ICC) Project Management (ICC) Food and Beverage FF&E Selection and Procurement, (ICC) Facility Management, Facility Sponsorship, Event Ticketing (GetTix.Net) Anchor Tenant (CHL)
ALLEN EVENT CENTER, ALLEN, TX
1st BANK CENTER, BROOMFIELD, CO
ICC developed and built the 1st Bank Center in the Broomfield suburb northwest of Denver, Colorado. The venue located just off U.S. Highway 36, seats up to 6,000 for hockey and opened November 9, 2006. The arena was completed under a CMGC process and opened only 14 months after design began.
The new arena will host more than 130 events per year, including concerts, trade shows, rodeos, amateur youth sports, family-oriented entertainment, community-sponsored events and sporting events.
From 2006-2009, the arena was home to the Central Hockey League Rocky Mountain Rage and the NBA Development League the Colorado 14ers. In the Fall of 2009, Peak Entertainment, a joint venture of Kroenke Sports Enterprises and AEG Live, were hired to manage the facility.
- Single ice sheet community center, attached basketball facility.
- 6,000 seating for hockey; 7,500 seats for staged events
- November 2006 (completed on schedule)
- Scope of Work: Design Concept (ICC), Project Executive (ICC), FF&E Selection and Procurement (ICC), Anchor Tenant (CHL)
UNITED WIRELESS ARENA & MAGOUIRK
CONFERENCE CENTER, DODGE CITY, KS
Dodge City, roughly 150 miles west of Wichita, is situated in the center of America’s Heartland, has a population of approximately 34,000, and proudly boasts its Western heritage. Dodge City and the surrounding area have experienced growth unequaled by any other Eastern Kansas City, which makes the feasibility and long term success of this project achievable.
The multi-purpose events center will enhance nearby attractions and allow room for future development. The project will host a wide variety of sports and entertainment events. It will include exhibition floor space and community meeting rooms. It is built on a “pad ready” site with parking and road access provided by the casino or others. The center has approximately 4,200 seats, with designated VIP seating and luxury suites as well.
The center will easily accommodate the historical and rodeo events the area is well known for. as well as additional events such as concerts, trade shows, family shows, agricultural events and other civic functions.
- Single ice sheet community center with attached meeting/conference facility. Located adjacent to Boot Hill Casino and Resort
- 4,200 seating for sports; 6,000 seats for staged events
- Overall Project Cost $41.5 million
- Completion date February 2011
- Scope of Work: Feasibility Plan (GPI) Due Diligence (GPI) Business Plan (GPI) Design Concept (ICC) Project Management (ICC) Facility Management FF&E Selection and Procurement (ICC) Facility Sponsorship (GEMS) Food and Beverage and Event Ticketing (GetTix.Net)
State Farm Arena, Hidalgo, TX
The State Farm Arena is a Multi Event Center, in Hidalgo, Texas. It was formerly known as Dodge Arena, until February 4, 2010.
The arena seats up to 5,500 persons in its configuration for ice hockey, in- door football and indoor soccer, and up to 6,800 persons in its center stage concert configuration, which has also been used for boxing events.
The arena also features 25 suites, 500 club seats, 2,200 on-site surface parking spaces, an adjacent 2,000-square-foot lounge with access from outside the arena, as well as a 1,000-square-foot bar and a 300-square- foot pro shop.
It was home to the Rio Grande Valley Killer Bees of the Central Hockey League since 2003 and the Rio Grande Valley Vipers of the NBA Development League since 2007. The Rio Grande Valley Dorados of arena football's AF2 league were tenants from 2004 until 2009. In 2011, the arena was home to the Rio Grande Valley Magic of the Southern Indoor Football League.
- Single ice sheet community center.
- 5,500 seating for hockey; 6,800 seats for staged events.
- $23 million (completed within budget)
- October 2003 (completed on schedule)
Scope of Work: Feasibility Plan (GPI), Due Diligence (GPI), Business Plan (GPI), Design Concept (ICC), Project Management (ICC), FF&E Selection and Procurement (ICC), Facility Management (Encore), Facility Sponsorship (GEMS), Anchor Tenant (CHL)
Cable Dahmer Arena, Independence, MO
A new arena for Independence, Missouri makes cutting edge technology in entertainment still look at home in a traditional American heartland landscape.
As the only events center of its size in the region, the over 182,000- square-foot building is suited to a variety of uses. As many as 5,800 fans can come and enjoy pro-hockey, concerts, trade shows, and events like monster truck rallies and roller derbies—in their own city.
The suite level provides 25 suites, 2 large party suites, club seating & lounge for the higher-end patron. Unique additions to the center include a community ice building, pro shop, locker rooms, and a rentable party room.
- Double sheet ice venue
- 5,800 seating for sports; 7,200 seats for staged events in main facility; 500 seating in second ice facility.
- 50 Million
- November 2009
Scope of Work: Feasibility Plan, Business Plan, Project Management, FF&E Selection and Procurement Facility Management, Facility Sponsorship, Event Ticketing (GetTix.Net), Anchor Tenant (CHL), Due Diligence, Design Concept, Food and Beverage
Budweiser Events Center, Loveland, CO
Prescott Valley Events Center, Prescott Valley, AZ
Construction was completed and doors opened for the first event on September 20, 2003 with a sold-out exhibition hockey game between the Colorado Avalanche and the Florida Panthers.
The arena, owned by Larimer County, Colorado, is located on The Ranch (Larimer County Fairgrounds and Events Complex).
It is home to the Colorado Eagles ice hockey team, the Colorado Ice indoor football team and the Colorado Lightning indoor soccer team. Including playoff games, the Eagles had sold out 200 consecutive games total—every single game in their first five years of operation. The Colorado Eagles hosted the 2009 CHL All-Star Game at the Budweiser Events Center.
The Events Center has played host to comedians Bill Cosby, Ron White, Carlos Mencia & Larry the Cable Guy, as well as Ringling Bros. Barnum & Bailey Circus, Disney on Ice, The Wiggles, World Wrestling Entertainment, Sesame Street Live & The Harlem Globetrotters.
- Single ice sheet community center
- 5,200 seating for hockey; 7,200 seats for staged events
- $30 million (completed within budget)
- September 20, 2003 (completed on schedule)
Scope of Work: Feasibility Plan (GPI), Due Diligence (GPI), Business Plan (GPI), Design Concept (ICC),
Facility Management (Encore), Facility Sponsorship (GEMS), Anchor Tenant (ECHL)
Tim’s Toyota Center is the only arena of its size between Las Vegas and Phoenix, and is Northern Arizona’s sports and entertainment venue. While most event centers are recognized by their grand façade and bright lights, Tim’s Toyota Center should be admired for what the design and construction team achieved without the big budget.
First and second floor windows let light in the concourses during the day and display fan interaction to those passing by in the evening. The two story, 137,000 square foot arena has a seating capacity of 5,100. Among its amenities are 24 luxury suites (including two party suites), 400 club seats, and parking for 3,000 vehicles. The facility was designed to host a variety of events including the Central Hockey League’s Arizona Sundogs games, concerts, ice shows, arena football, motor cross, rodeos, conven- tions and trade shows.
The completion of the center marks an important addition to the creation of a new downtown/urban center for the Town of Prescott Valley
- Single ice sheet community center, major component of a 40 acre retail and Entertainment Center District.
- 5,100 seating for sports; 6,300 seats for staged events.
- 35 million (completed within budget)
- November 2006 (completed on schedule)
Scope of Work: Feasibility Plan (GPI), Business Plan (GPI), Project Management (ICC), FF&E Selection and Procurement (ICC), Facility Management, Facility Sponsorship, Anchor Tenant (CHL), Event Ticketing (GetTix.Net), Due Diligence (GPI), Design Concept (ICC)
Santa Ana Star Center, Rio Rancho, NM
The Santa Ana Star Center relates to the vernacular of New Mexico architecture. The event center was built into a hill allowing access to two entrances on separate levels: suite level and ground concourse level. The lower level plaza complements the downtown development.
A southeast facing balcony overlooks the plaza and faces the mountains. The entry plaza was designed to accommodate a high volume of activity. The Santa Ana Star Center offers a variety of food service options to the surrounding area as well as the arena patron. Included in the design are plans for a future restaurant with an adjacent entry.
Single ice sheet community center, major component of the City of Rio Rancho’s new master planned downtown encompassing 160 acres that will also include a new City Hall and a UNM campus.
- 6,500 seating for hockey; 8,000 seats for staged events.
- $45 million (completed within budget)
- November 2006 (completed on schedule)
Scope of Work: Feasibility Plan (GPI), Due Diligence (GPI), Business Plan (GPI), Design Concept (ICC), Project Management (ICC), FF&E Selection and Procurement (ICC), Facility Management (Encore), Facility Sponsorship (GEMS), Event Ticketing (GetTix.Net), Anchor Tenant (NAHL)
Town Toyota Center, Wenatchee, WA
The community was in need of a flexible and economical facility. To address the budgeting concerns, the design team looked at various configuration options.
The bowl of the arena has a U-shaped concert layout to maximize the seating capacity and revenue opportunities for the facility. Other revenue generating opportunities include a large meeting/conference facility, a club space, a team store, and specialty concessions. An attached practice ice rink with separate lockers rooms is a key part of the complex.
It is the home of the Wenatchee Figure Skating Club, Wenatchee Curling Club, Wenatchee Wild BCHL hockey team and the Wenatchee Valley Venom of the American Indoor Football Association
- Double ice sheet venue, component of riverfront master redevelopment plan.
- 4,300 seating for sports; 6,000 seats for staged events in main facility; 500 seating in second ice facility.
- Overall project cost $52.8 million
- Completed October 2008
Scope of Work: Feasibility Plan (GPI) Business Plan (GPI) Project Management (ICC) FF&E Selection and Procurement (ICC) Facility Management (Encore) Facility Sponsorship (GEMS) Event Ticketing (GetTix.NetDue Diligence (GPI) Design Concept (ICC) Food and Beverage (GFS) Anchor (NAHL)
Covelli Centre, Youngstown, OH
The Covelli Centre (formerly the Chevrolet Centre and during construction the Youngstown Convocation Center) is a 5,700-seat multi-purpose arena. The Centre, built in 2005 thanks to a $26 million HUD redevelopment grant secured in 2000 by Congressman James A. Traficant Jr. is home to the Youngstown Phantoms of the United States Hockey League. The Covelli Centre is nicknamed The Chevy Centre/The Convo by most in the area.
The arena's grand opening was on October 29, 2005, when it hosted a concert by 3 Doors Down. The first hockey game was played about a week later, on November 4th. The arena houses 520 club seats and 26 Luxury Suites and is owned by the city.
- Single ice sheet community center, major catalyst for the Youngstown’s downtown revitalization efforts
- 5,800 seating for hockey; 7,300 seats for staged events.
- $42 million (completed within budget)
- October 2005 (completed on schedule)
Scope of Work: Feasibility Plan (GPI), Due Diligence (GPI), Business Plan (GPI), Design Concept (ICC), Project Management (ICC), FF&E Selection and Procurement (ICC), Facility Management (Encore), Facility Sponsorship (GEMS), Event Ticketing (GetTix.Net), Anchor Tenant (USHL)
OILERS ICE CENTER, TULSA, OKLAHOMA
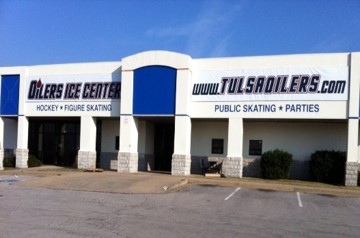
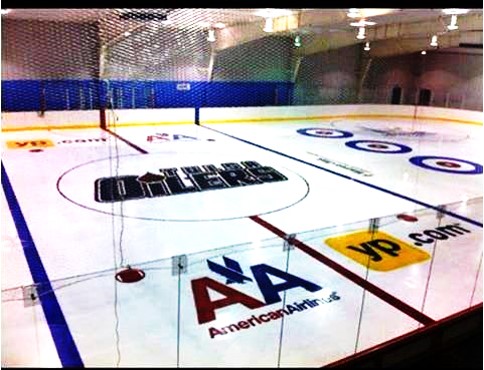
ICC was contracted as Project Managers, by the owners of the Tulsa Oilers Ice Center in Tulsa Oklahoma, to remove their existing ice floor in totality and install a new in floor heating system along with a new refrigerated ice floor system.
- In addition, ICC purchased and installed a new set of NHL dasher boards complete with glass and netting.
- ICC also made repairs to the insulated ceiling above the ice surface and installed new rubber floor matting throughout.
- This project was completed on time for the new hockey season and within budget.
CASPER EVENT CENTER, CASPER, WYOMING
- ICC was contracted by the City of Casper Wyoming to be Project Managers for a new storage facility that was required at the Casper Events Center.
- ICC oversaw the design and the bidding process for the City.
- The structure was completed within the allotted time period and was on budget.
- ICC was contracted by the city of Casper Wyoming to install a complete ice refrigeration system in the Casper Events Center.
- ICC, as Project Managers, oversaw the removal of the existing concrete floor, the removal of subsoil material and replacement of new subsoil materials.
- ICC managed the installation of the refrigerated pipes, the installation and finish of the new concrete floor and the installation of the ammonia system.
- ICC also secured and oversaw the installation of the new dasher boards, glass and netting. ICC also oversaw the purchase of a new Zamboni for the City of Casper.
- Completed on time for a Grand Opening Dedication in December and within budget.






